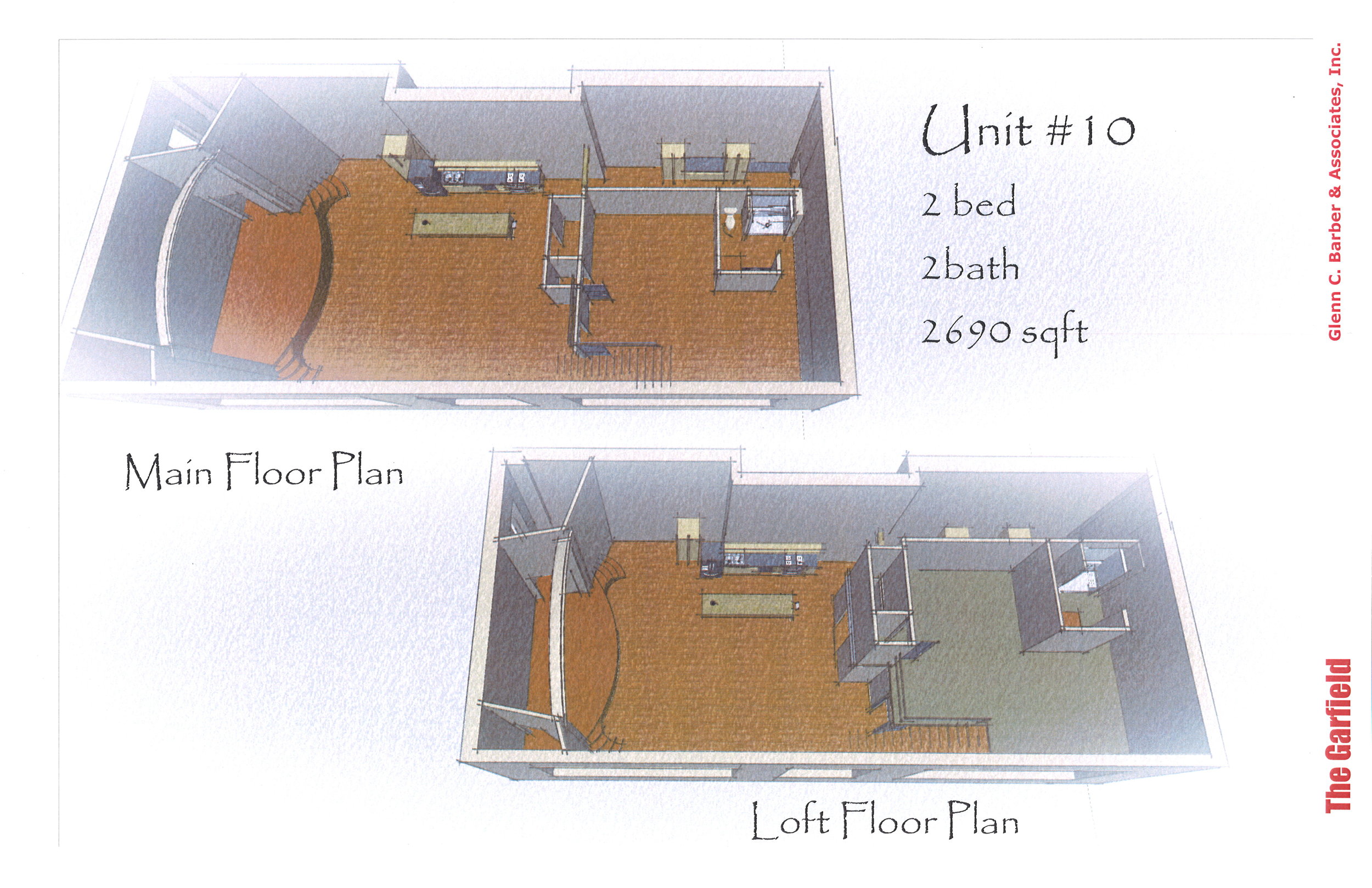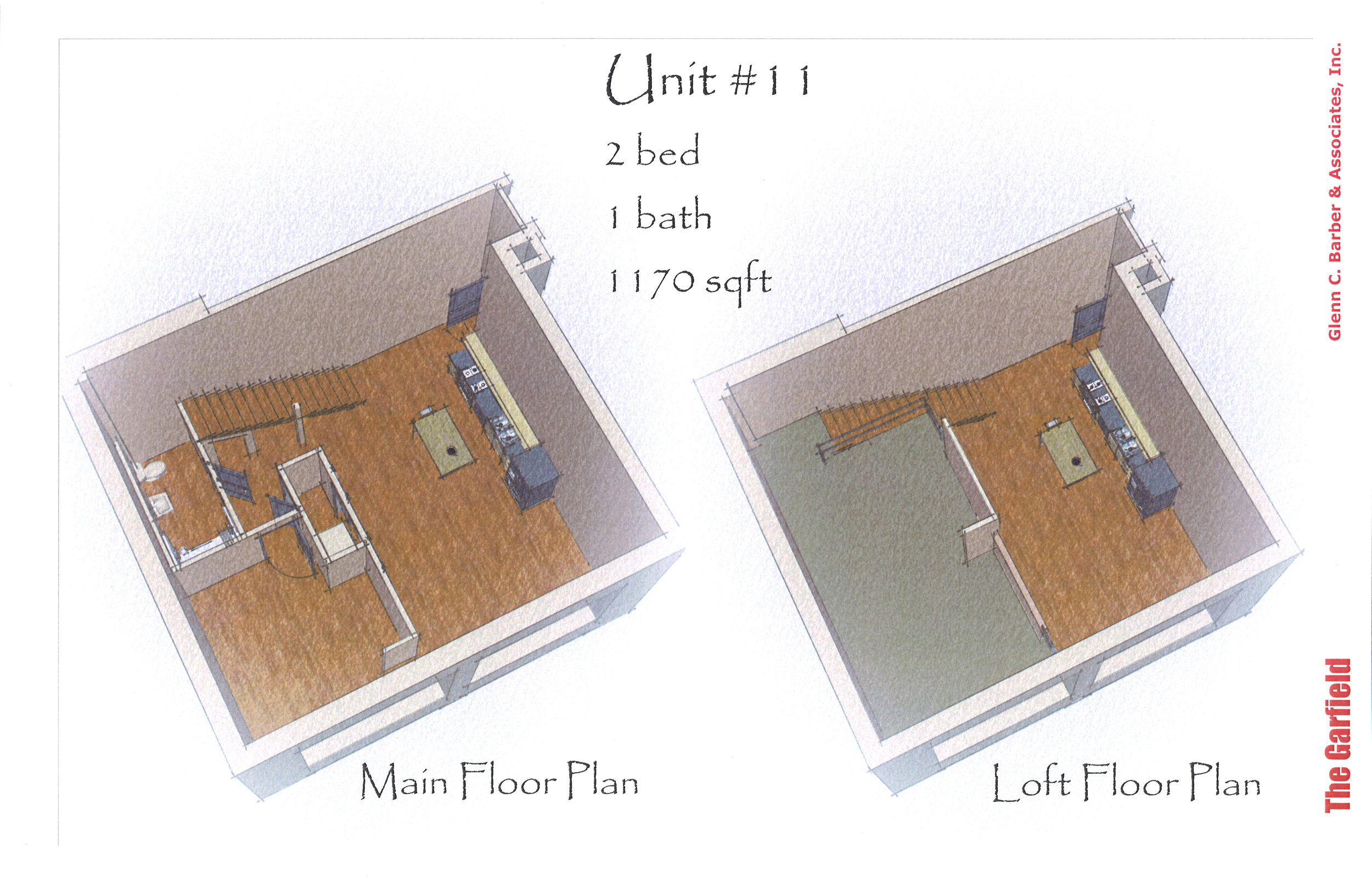The Garfield features lofts to fit every lifestyle - each loft is unique and reflects the history of the building. Click below to view each floor-plan, and contact us to learn more!
Unit #10
- Loft floor-plan
- 2 Bedroom
- 2 Bathroom
- 2,690 sq. ft.
Unit #11
- Loft floor-plan
- 2 Bedroom
- 1 Bathroom
- 1,170 sq. ft.
Unit #12
- Loft floor-plan
- 2 Bedroom
- 1 Bathroom
- 1,102 sq. ft.





